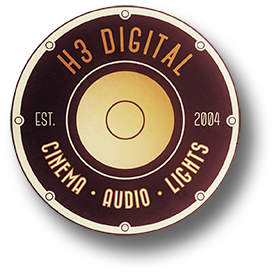Home Cinema Design
We specialise in home cinema, audio and lights for the modern Smart Home.
The first step in the drawings and designing the cinema is our initial 2D design, here we work out throw distances, screen size, seating positions and the acoustics positions and room responses for all of the speakers.
Designing the top down layout allows us to position everything perfectly for the room, so that the end cinema will look and sound great.
Top Down 2D Cinema Design
Forward Facing 2D Cinema Design
Next stage we render the cinema in 3D in Sketchup.
This gives us more freedom to explore the space, colours, seat layout and get a more comprehensive feel of the room.
We can explore what colours work best, what works on the walls and it gives us a real good overview of the viewing experience.
Simple 3D Design in Sketchup
SImple 3D Design in Sketchup
After this stage, once the initial simple design has been finished off some of our clients want a full 3D render so they can get a photo realistic view of what their installation, seating and lights etc… will look like upon completion.





